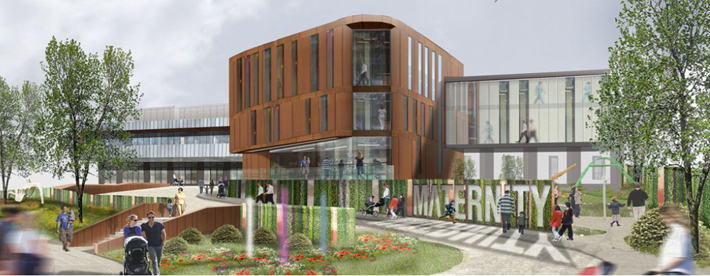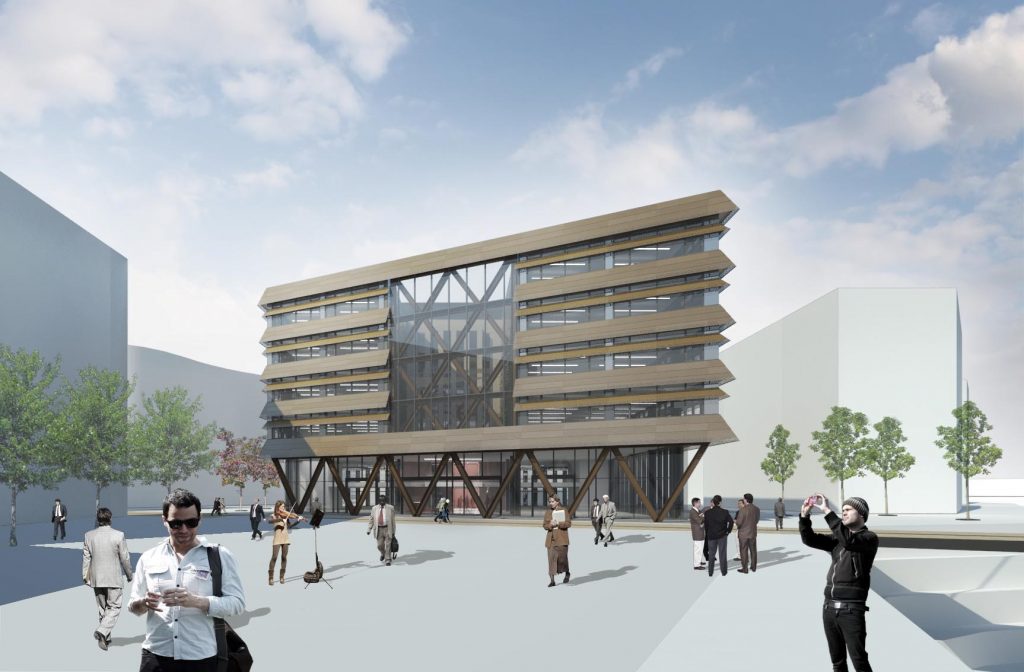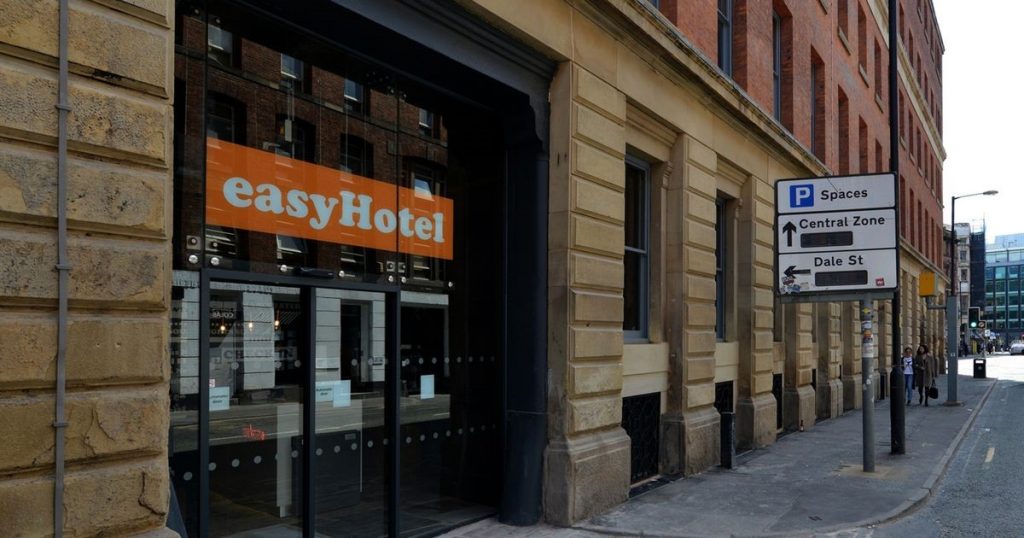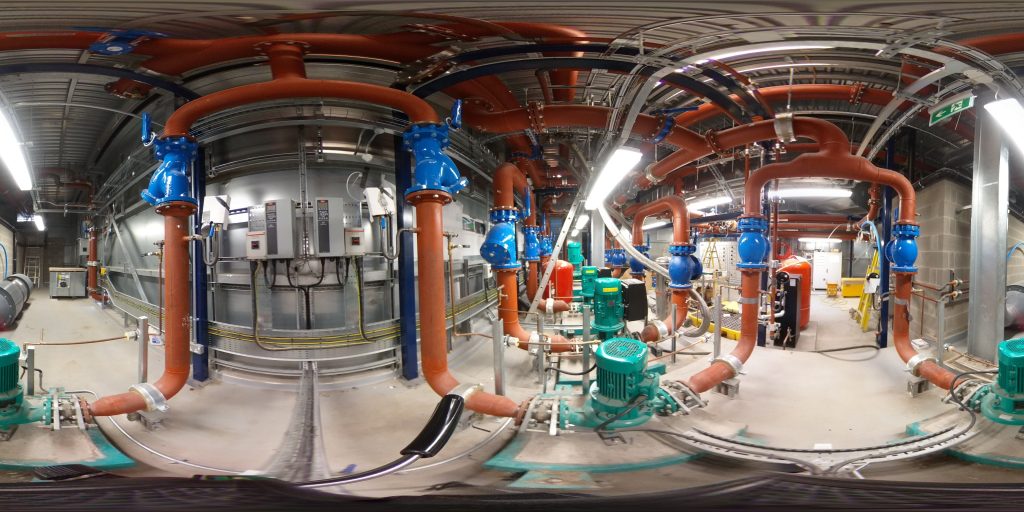
Ulster Hospital ASB, Belfast
Mechanical System Commissioning is well under way at the 8-Storey, 30,000m² Ulster Hospital Acute Services Block.
The building includes 9No. Inpatient Wards, Open plan offices, 177No. Individual Ensuite Bedrooms, 5No. Isolation Rooms, Emergency Dept, Mortuary, Meals Kitchen, Café, Nuclear Medicine Dept, Diagnostic Imaging Dept [X-Ray, CT, MRI] and links to the existing Critical Care Complex and Inpatient Ward Block.
We are well advanced in the cleaning of LTHW and CHW systems using the MDP [Minimal discharge process] thereby saving time, minimising water consumption and mitigating microbiological risk. Completed areas are being closed down and cleaned in readiness for ventilation balancing.
The planned completion of the ASB project is November 2019 with the Trust opening for patients early-mid 2020.
Project Details
Related Projects

RVH Maternity Hospital, Belfast
More Details
Vaux Plot 1, Sunderland
More Details


